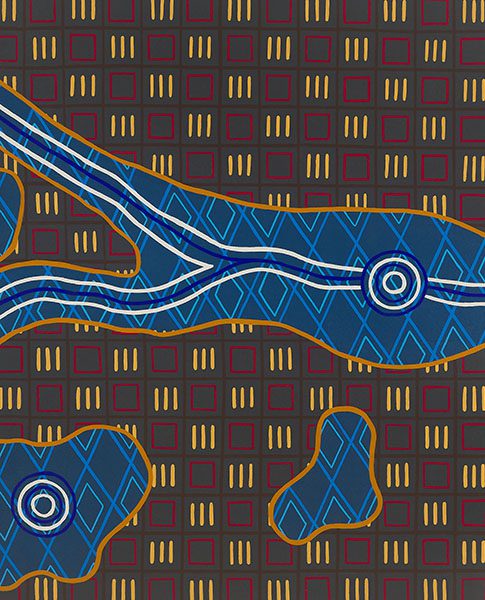Urban Residential
Shaping urban development
We thoughtfully weigh social, environmental, and economic factors to ensure sustainable and positive outcomes for the community and the developer.
We recognise the distinctness of mixed-use developments, which encompasses a blend of complementary functions such as residential, commercial, cultural, health, institutional, entertainment and recreational uses.
We create urban developments that contribute positively to the form and character of streetscapes and public spaces, incorporating pedestrian-friendly pathways, active frontages and inviting outdoor spaces that enhance the overall urban experience.
Our team believe that the planning and design of mixed used developments should be done with longevity in mind, and should not only consider maintenance, energy efficiency, and the needs of future generations but also the importance of shaping the future fabric of our cities.
We understand that increasing density through the development of low-, mid- and highrise residential and mixed use projects and precincts, plays a crucial role in addressing challenges associated with urbanisation, housing affordability, inclusion and population growth.
With planning, urban design and landscape architecture expertise, we effectively plan and deliver urban residential and mixed use projects at all scales throughout Australia.
Our considered and place-based approach to planning and design ensures that these developments not only meet functional, client and project brief needs and also contribute to the overall liveability, sustainability, and identity of urban settings.
Urban residential expertise
Our team adopt a holistic approach to ensure that each project benefits from the unique skills and expertise of the wider project team.
- Public Domain Advocacy
- We Understand Place
- Demographic and Spatial Based Analytics
- Multidisciplinary Team Environments
- Respecting Culture
- Stakeholder Engagement

From initial master planning to final construction, we passionately support, defend, and manage the evolution of public domain design.
With a user-first approach, we craft urban residential spaces that go beyond functional, creating intuitive way-finding, enriching experiences, biodiversity havens, and sustainable public areas that inspire and delight.

Tract prioritises user experience to create vibrant urban residential spaces. Our site-responsive ethos embraces each site’s unique features and sense of place.
We consider context at multiple scales. At a neighbourhood scale, we examine the broader character, context, and connections to local movement networks and blue-green corridors. At a precinct scale, we create generous public domain areas and support local businesses by integrating retail and commercial spaces. Finally, at a detailed scale, by incorporating green roofs and terraces that promote outdoor living.

Our team leverages advanced demographic and spatial analytics to inform and enhance our projects. By integrating cutting-edge technologies and comprehensive data analysis, we provide actionable insights that drive effective decision-making and strategic planning.
We provide customised reports and visualisations that make complex data easily understandable and actionable. Our mapping and illustrations present key findings in a clear and engaging manner, facilitating informed decision-making and enhanced stakeholder communication.

Tract is a specialist in working within multidisciplinary team environments. Our unique skill and personnel structure ensures we are proactive in the inclusion of client and stakeholders throughout planning and design processes.
Our team is both passionate and professional, determined to collaborate in the design process by regularly work-shopping and ensuring project ownership at all levels. We have a wealth of experience, across an extensive portfolio of urban residential and mixed use projects over many years, working with multidisciplinary consultant teams.

Our urban residential and mixed use projects focus on providing culturally welcoming, safe and connected spaces to support Aboriginal people and their community when accessing public places, employment and homes.
In particular, utilising collaborative design workshops which have a focus on Country allows a comprehensive design founded in appreciation and respect for the land and culture. To support this Tract has commenced a formal reconciliation journey through the implementation of our Innovate Reconciliation Action Plan (RAP) which is endorsed by Reconciliation Australia.

Our diverse portfolio has equipped us with a deep understanding and appreciation of key stakeholder needs. We are experienced in stakeholder engagement, that builds strong relationships and creates a shared vision, driving successful outcomes that reflect the collective input and priorities.
To support this Tract has access to a wide range of tools and techniques for engagement, including TractConnect, an in-house engagement service which can be augmented to assist in this process.
Planning and designing urban environments
As responsible planners and designers our role is to balance the long-term well being of consumers and end users and the wider community with the economic viability of a development, to ensure the best possible outcome.
Our team services a wide array of projects and project needs, including the provision of expert technical and strategy advice throughout the life of a project.
- Project and Site Visioning
- Initial Investigations
- Concept Design Development
- Approvals Pathways and Details Design
- Construction Phase
Town Planning
We maximise opportunities and develop innovative responses to site constraints to assist in developing an effective planning strategy and approach, and communicating how the project responds to a range of considerations.
Urban Design
With a wealth of experience in architecture and the urban realm, we work cohesively with planning teams and specialist consultants to ensure that our work is well considered and adheres to best practice approaches, with innovative thinking to future proof our projects.
Landscape Architecture
Our team of Landscape Architects and Horticulturists combine the required technical skills with vast experience in designing award winning therapeutic landscapes, healing spaces, and green infrastructure that enhance patient recovery, reduce stress, and encourage active lifestyles.
Digital Design
Our Media and Digital Engineering teams are proficient across a variety of digital design, GIS, BIM, mapping, data visualisation and 3D rendering platforms to efficiently model and interrogate design solutions.










